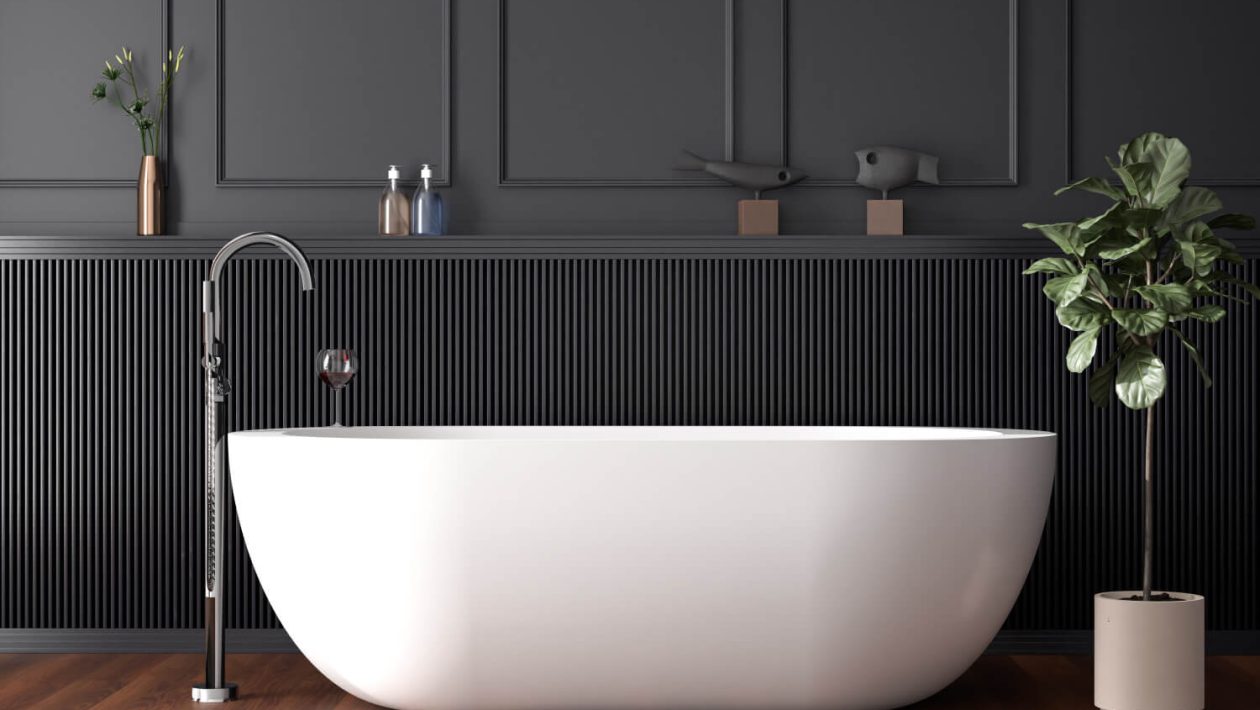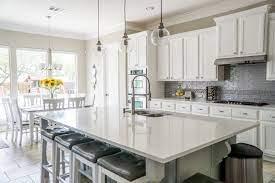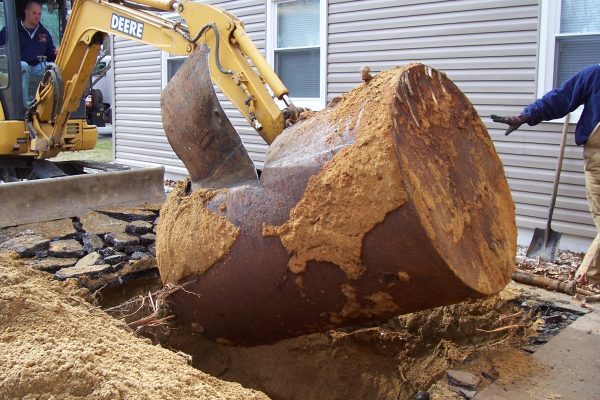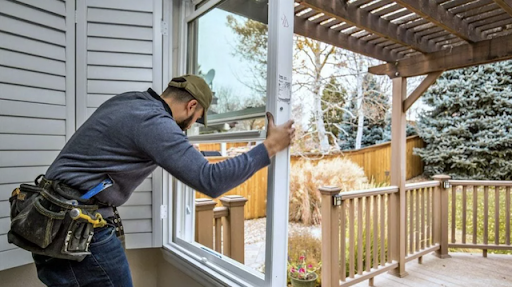The bath is the most important element of the bathroom interior, without which it is difficult to do in everyday life. Manufacturers offer hundreds of models to choose from, which differ not only in size and shape but also in installation options, as well as materials. This allows you to get a unique interior. Stand alone bathtubs never lose their relevance, so they should be given close attention. On the Internet, you can order a model for any budget, and attentive consultants will help you make the right choice.
Bath installation will depend on what result the buyer wants to get. The most common option is wall mounting. For this, a corner bath can be used, which is installed close to two or three walls. This option is ideal for a small room where it is important to save every centimeter of space. An alternative would be a bath, which is installed in the middle of the room or at a certain distance from the wall.
The ideal distance between the structure and the wall is 30-40 centimeters. This will allow you to comfortably use plumbing. The room will also retain its visual lightness. If this standard cannot be met, then only 10-15 centimeters of free space can be left. The space between the walls and plumbing allows you to make the room lighter. Given the fact that the bathroom is used by a person every day, comfort in the process of being in the room will be an important factor.
Why should there be free space between the wall and the bathroom? Any plumbing has a system for connecting to communications. It may include pipes, adapters, meters, and other elements that periodically need maintenance and replacement. If the technical clearances are not observed, then the replacement of elements or the banal elimination of blockages will become a real problem. Room cleaning should also take place regularly. If access to 2 or even 3 planes of the wall is blocked, then dirt begins to accumulate in the corners. The lack of free air flow can cause the spread of fungus, to the center of which the owner of the bathroom will not have free access.
Table of Contents
What space should be considered when installing a bathtub?
Here you need to consider not only the shape of the plumbing but also the size of the room. If the bathroom is large, then you can safely install the product at a considerable distance from the wall. If the room has a small area, then you have to leave a space of only 3-4 inches. But even such an insignificant gap will be a better solution than installing the bath close to the wall. Free-standing baths make sense if its benefits are maximized. Therefore, do not hide structural features with walls. If there is even a small distance between the wall and the plumbing, the room will look larger than it is.
The bath can be placed in any part of the room, which should not be forgotten. Before installing plumbing, it is better to consider different layout options. On the site https://www.aquaticabath.co.uk/category/modern-freestanding-tubs you can buy bathtubs of any shape and size, taking into account the features of the created interior. Aquatica plumbing will satisfy even the most demanding customers. The solid and durable material of production is a guarantee that the products will be effectively used even in such a difficult environment as the microclimate of the bathroom.
Why choose a freestanding bathtub?
The relatively small size of the bathroom does not mean that buyers will not be able to properly fit a free-standing bath into the interior. The product can be matched to even the most stringent criteria, including limited space. Corner baths are unlikely to evoke vivid emotions in a modern person who is accustomed to this arrangement of bulky plumbing. When creating a truly unique space that retains its elegance and functionality, you should pay attention to the Luxury line of sanitary ware.
A freestanding bathtub is the perfect finishing touch to an interior that meets the needs of an active person. Buyers have a wide range of options to choose from, so the bathtub can be the centerpiece of a new interior as well as an important focal point of an existing environment.
A variety of materials can be used to finish the bathroom:
- glass tiles or bricks;
- ceramics;
- panels from various materials.
If plumbing is installed close to the walls, then this will hide part of the finish. If we are talking about tiles with a certain ornament, then the damage to the interior from such placement will be irreparable. A free-standing bathtub will solve a similar problem.
High quality construction allows you not to hide it behind the walls. Typically, modern bathtubs are characterized by an ergonomic shape of the inner surface and a stylish design of the outer contour. Closing two or even three sides of the bath, the owner loses the opportunity to demonstrate his impeccable taste. When creating a bath, a variety of colors and textures can be used. A modern product will complement the interior in any style.
When choosing a freestanding bathtub, buyers should also consider the features of the design itself. The shape of the bath can be very different:
- round;
- oval;
- square;
- rectangular;
- hourglass.
It would be a clear omission to place such stylish plumbing as an oval or hourglass bathtub close to the wall. The size of the product also varies widely. Choose from 55″ to 72″ lengths and 27″ to 32″ widths to complement your contemporary bathroom. In some cases, it makes sense to consider the possibility of ordering a design for individual sizes.
Freestanding bathtub in a small space
Most projects of modern houses provide for an increased bathroom area. At the same time, typical buildings of the past decades often do not provide enough free space for the buyer to be able to position the bath the way he wants. How to get out of the situation? You need to follow a few simple guidelines. First, you need to draw up a schematic drawing of the room, noting the existing elements in it, for example, a toilet or sink, as well as an entrance opening. If the room has elements that can be rearranged, for example, a cabinet for accessories, then it should not be applied to the diagram. Next, you need to cut out the bathtub from paper in the proportions of the schematic drawing, which will allow you to move it around the image, choosing the most suitable place for installation.
The easiest way to deal with the problem of limited space is if the buyer is not tied to a particular shape of the bath. Round models have not yet become traditional, so they will keep the interior fresh. At the same time, their design features allow you to save maximum usable space after installation. It is only necessary to take into account that such a bath involves water procedures in a sitting position.
When choosing a place where the bath will be installed, it is necessary to take into account the peculiarities of the location of communications. For example, the presence of nearby electrical networks can cause a short circuit and therefore require additional insulation. To connect the bath, a water supply and sewerage system are required near the installation site. Even a beginner can take into account such nuances. In practice, the small size of the room is not a reason for refusing to use free-standing plumbing. The buyer only needs to keep the flexibility of thinking and identify several options for baths that they would like to see in their interior. By reducing the list of possible options, it will be easier to determine the ideal design of the bath and its location in space.










